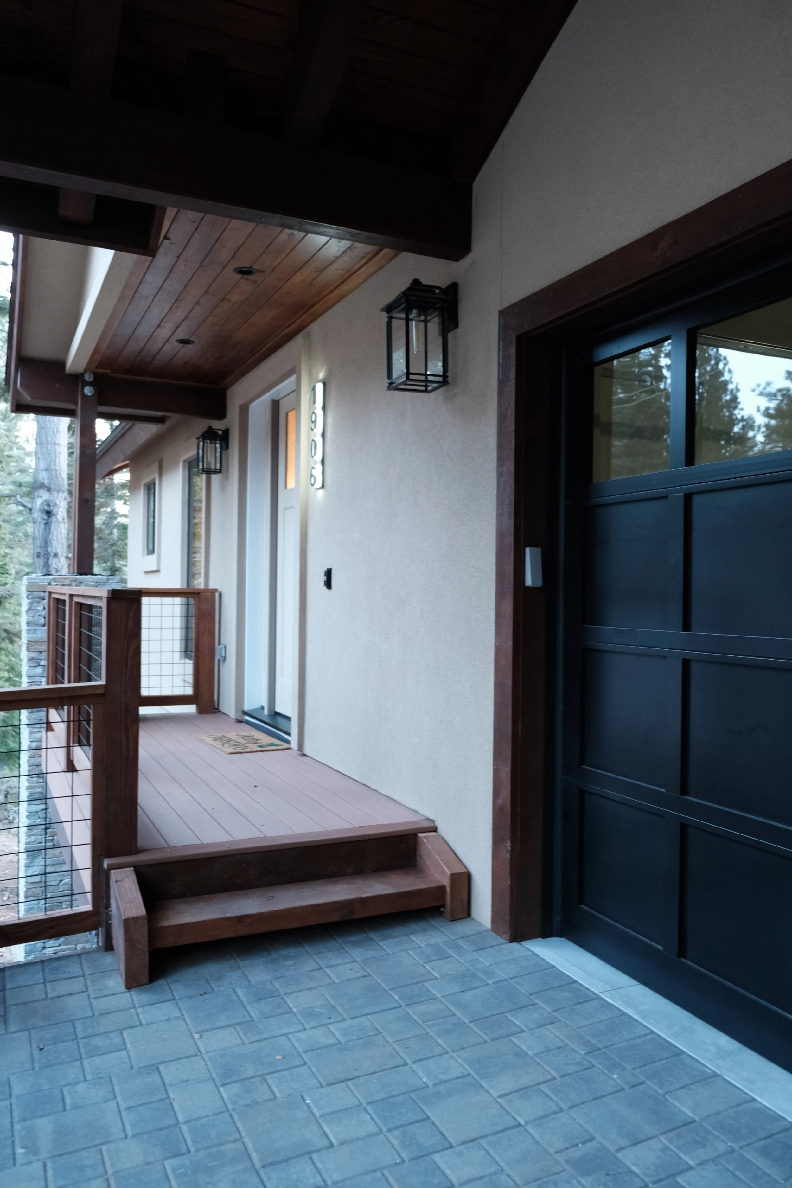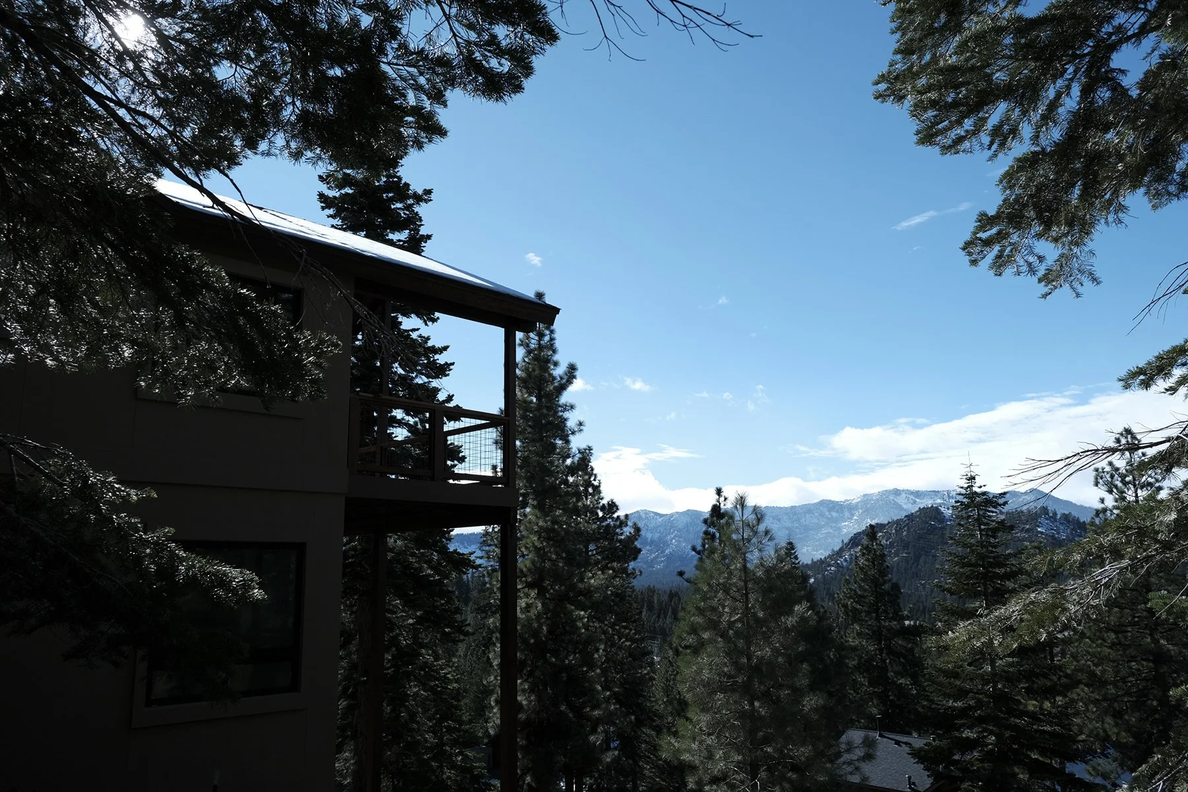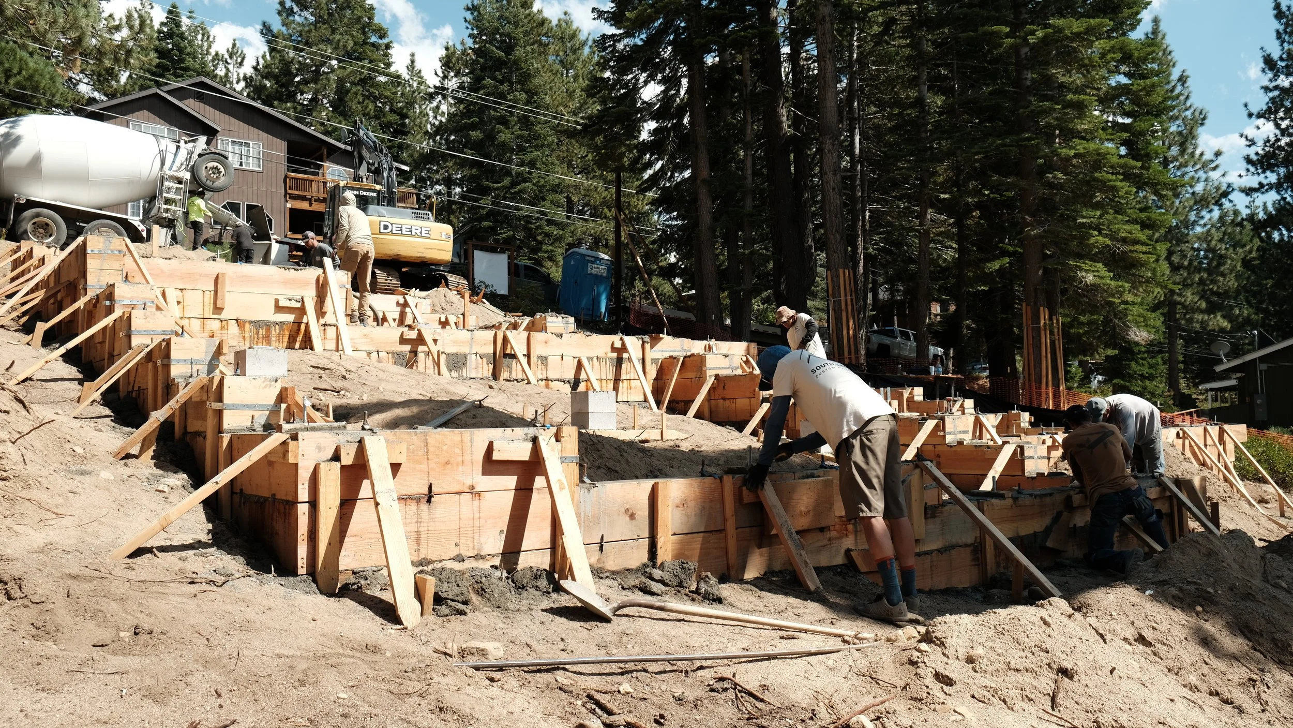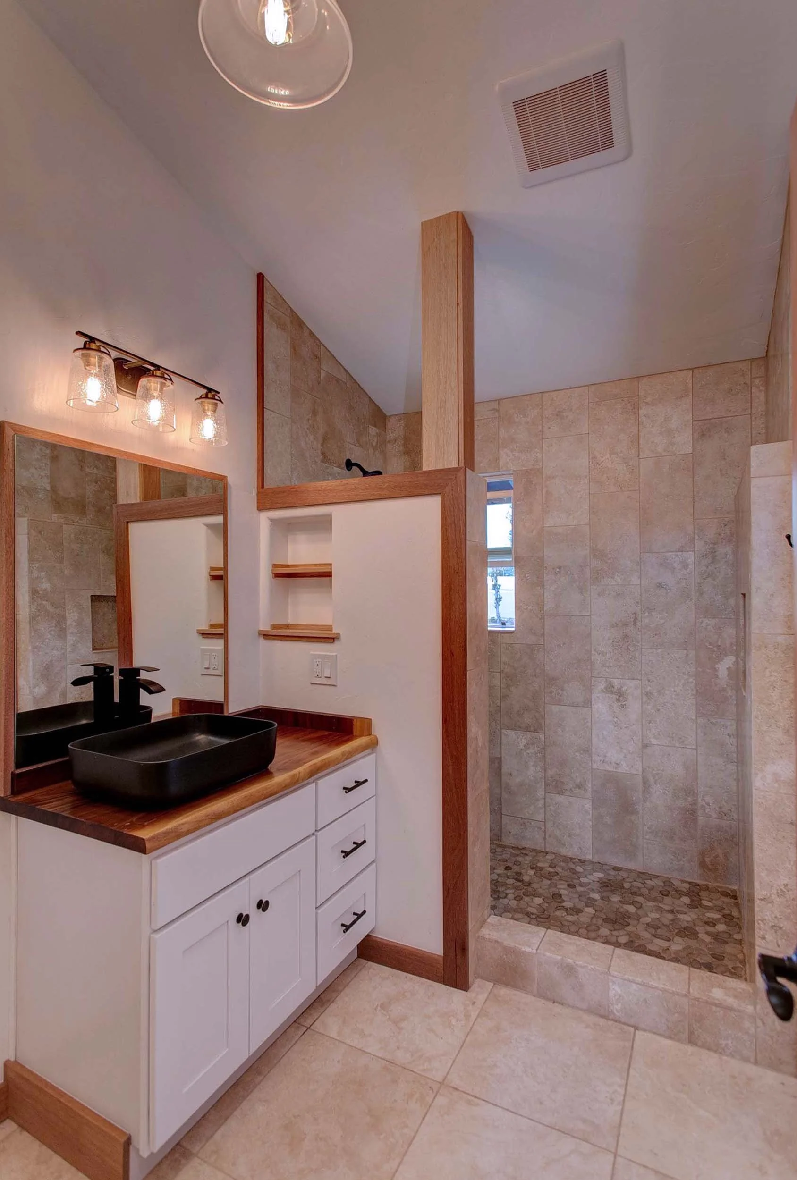1906 Apalachee
Custom-built home in South Lake Tahoe, California with sweeping mountain views.
Mountain Modern Custom Home in South Lake Tahoe
This Tahoe dream house took the place of a 70’s tear-down. It’s got stucco instead of siding, a cut-and-stack roof instead of trusses, a whole-house back-up generator, miles of decks, views for days and a den that could house an entire soccer team.
The original house on Apalachee had fallen into disrepair and a remodel wasn’t feasible. Tahoe houses take a lot of abuse and many of the houses built in the 70’s weren’t designed or built to last all that long. The land and views were still very desirable so this house was purchased with the intent of tearing it down completely and starting from scratch.
The demolition was a delight to witness. You know when you open up a playhouse to see all the rooms inside? It was like that! But with a giant claw and lots of splintered wood.
Watching the old house come down I couldn’t help but think of all the memories made within those walls: feet on the staircase, pots in the kitchen, snowy slumbers and Summer picnic packing. But all those memories were as faded as the green carpet and it was time to build something new.
After demo, upon exposing the original foundation, the engineer realized that it would in no way support the new structure. Not even part of it. I’m wondering how in the world that was surprising. But it was! Construction was put on hold while a new foundation was designed and routed through the building department for approval. The new foundation was gigantic and beefy, framed with precision and poured with the muscle and acuity of eight capable men.
Demo day, foundation day and truss day are my favorites. They are a performance that has to be flawless and last for a hundred years.
The roof also supported two solar panels that were used for the hot water heater instead of propane. Natural gas is not available and the cost of electric power is very high in Hawai’i so LED lighting and the solar panels mitigated this expense. More solar panels could potentially alleviate the need for grid power entirely.
Underneath the living space a carport and massive storage area provided ample storage space. In Hawai’i the elements are relentless. Covered space is a coveted necessity for tools, gardening supplies, lumber and belongings. Nothing can be left outdoors unless it’s utterly indestructible.
Instead of a traditional garage, Peter opted to create covered parking and garden supply storage with two spaces that were easy to access but also protected from rain. Adjacent was a fully enclosed space with a concrete floor that was used to store tools and building materials, house the water filtration system and provide space for gear and other personal belongings.
The bathrooms featured natural stone, slate, wood and granite. The focus on high contrast throughout the house was continued with black fixtures, white cabinets and white walls. In the larger bathroom, the shower and floor featured light colored stone and in the half bath a darker slate was used on the floor. Cedar trim and built-in shelving completed the custom look.
Three bedrooms each featured vaulted ceilings, wood floors, cedar-trimmed windows, custom-built closets and track lighting. Peter had noticed that with ceiling fans always running in Hawai’i houses, a pulsing effect was created with recessed lighting in the ceiling. He opted to use track lighting placed lower than the ceiling fan to avoid the strobe effect.
Wooden jalousie style slats were installed above all the bedroom doors to enhance air flow while maintaining privacy.
Closet doors were scrapped and the tops of the closets remained open and trimmed instead of covered with more framing and drywall. In this area of the Big Island, mold is a guarantee without enough air flow to keep walls and belongings dry. Closed in closets become the perfect environment to ruin clothes instead of preserve them! This method created a container for organization that could still breathe.
A lot of mainland expectations don’t make sense in a tropical climate. Although Hawai’i is adopting many building codes from the mainland, the design and function of a Hawai’i house should be centered around this very unique environment.
While the architectural design was far simpler than the Tahoe houses that have come before it, this house proved to be ideal for the climate and equipped with ample storage. It was one of the most unique and well-built houses in the neighborhood and had a full-price offer within two weeks of being listed.
More to See
Montgomery Estates Masterpiece
Wagon Train Trail
In 2014 the team embarked on a 3,300 square foot home set on an up-sloping lot in Montgomery Estates. The result was an impressive residence that sold before it was even finished.




















